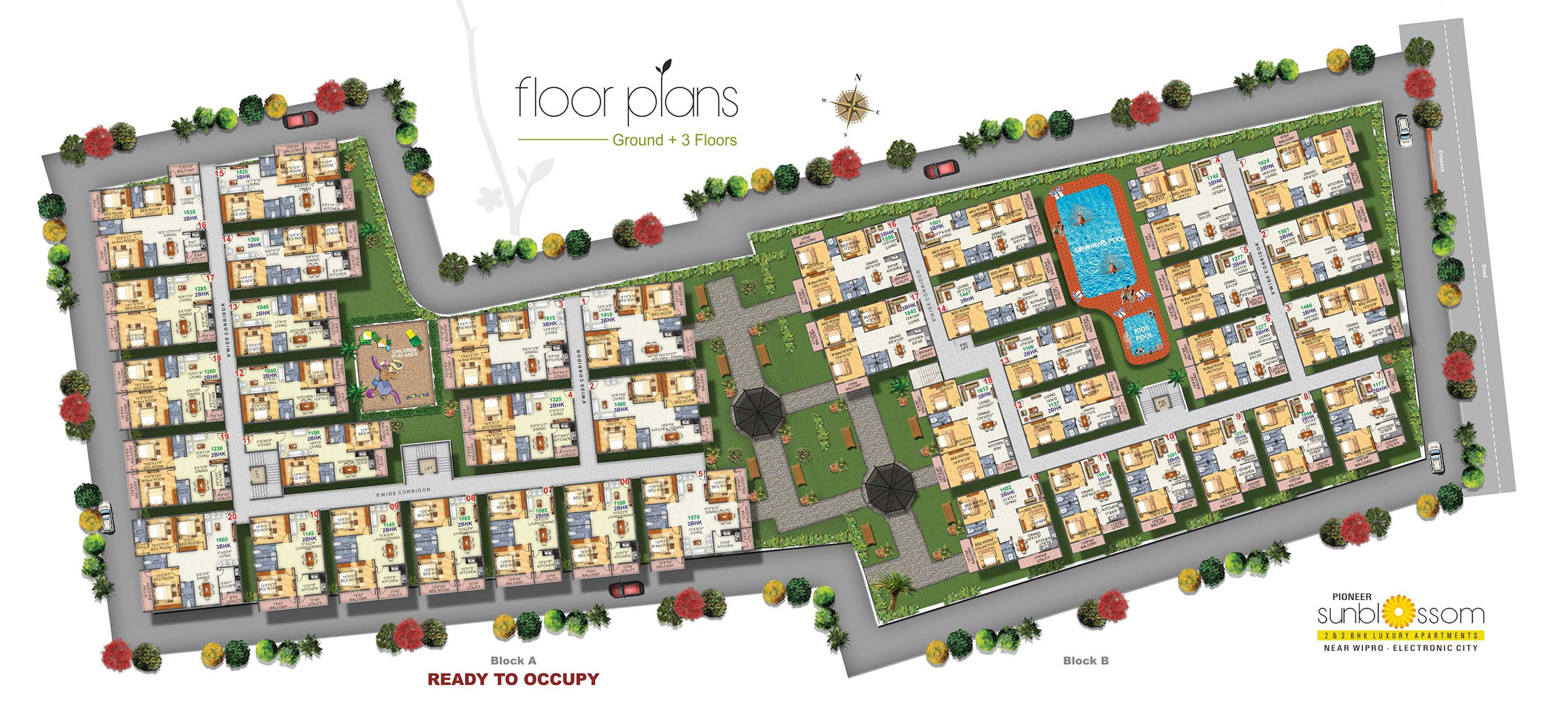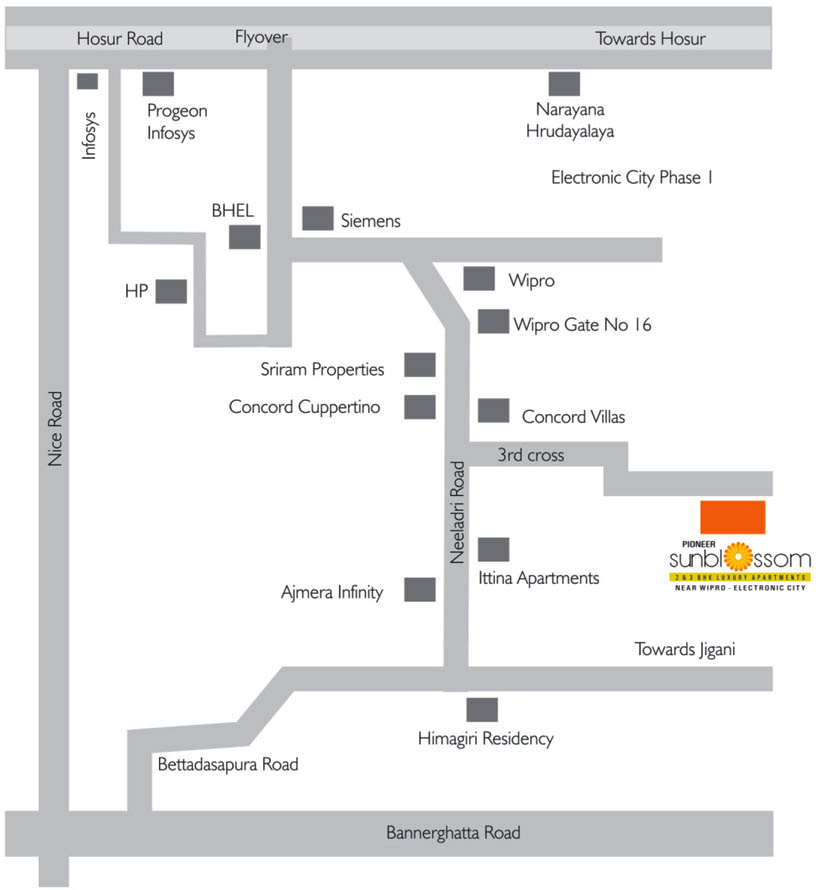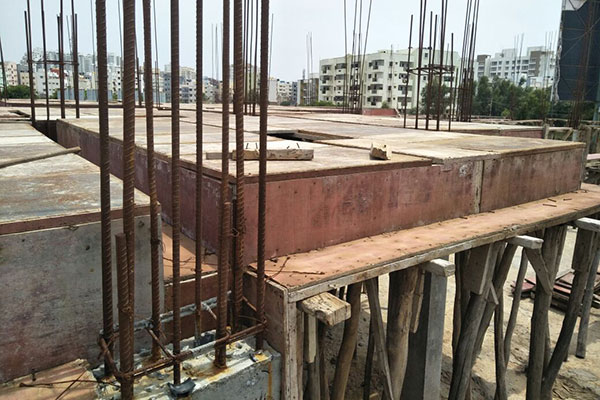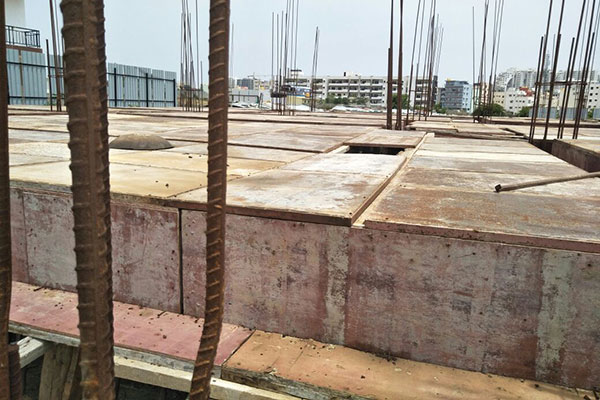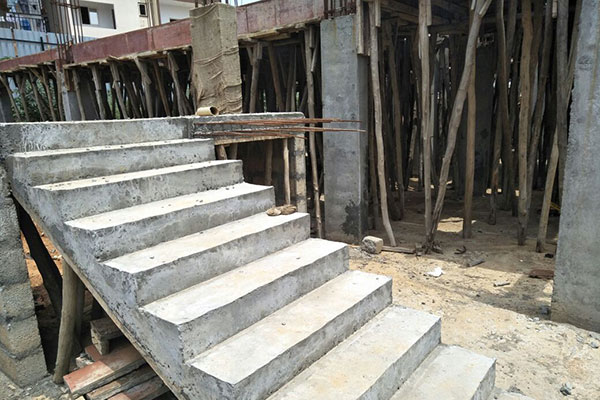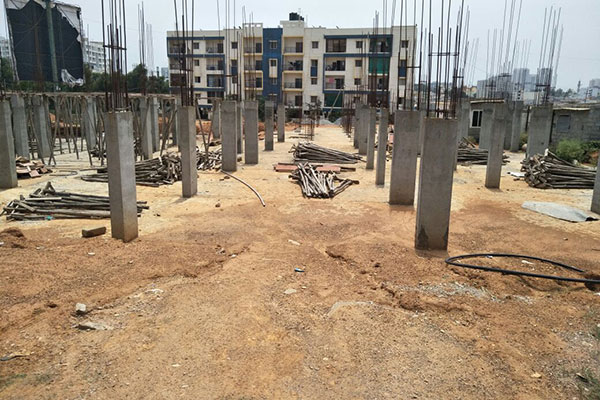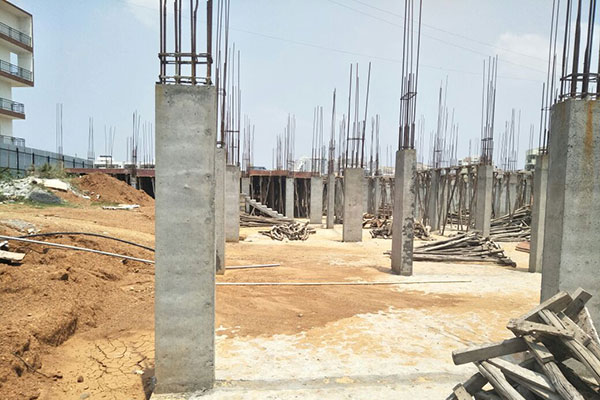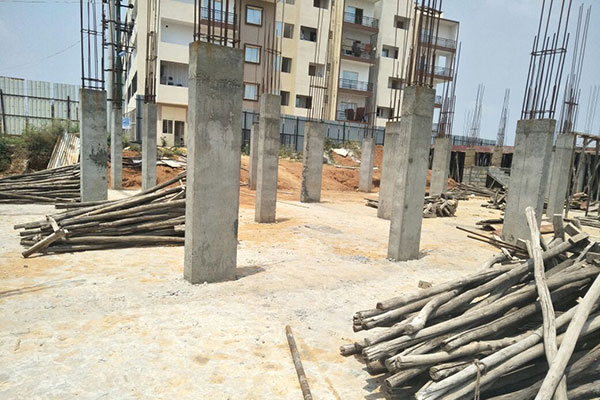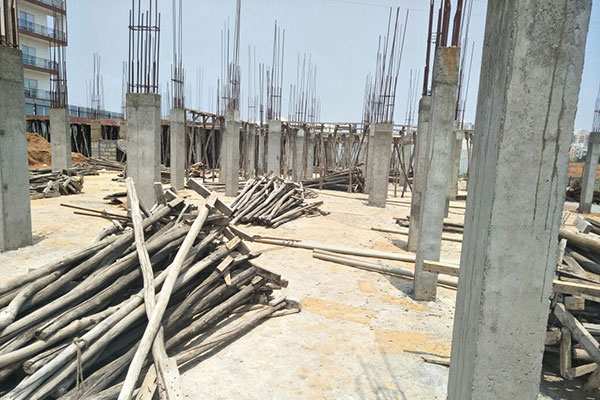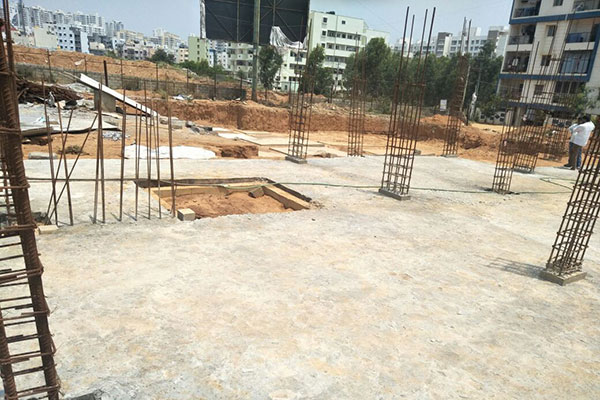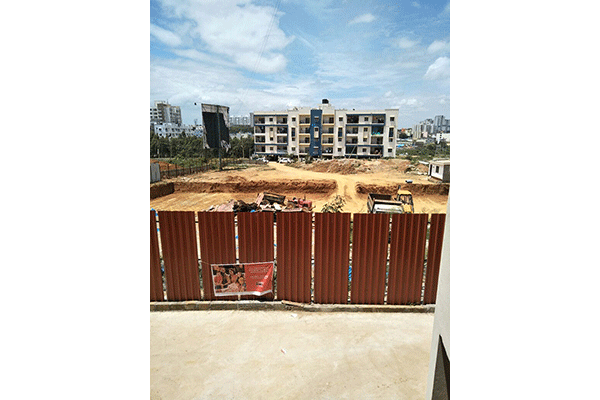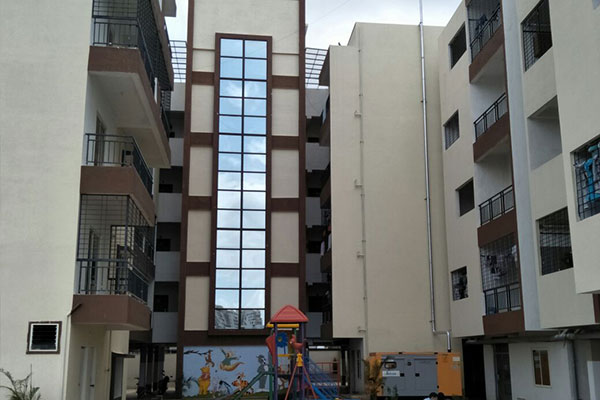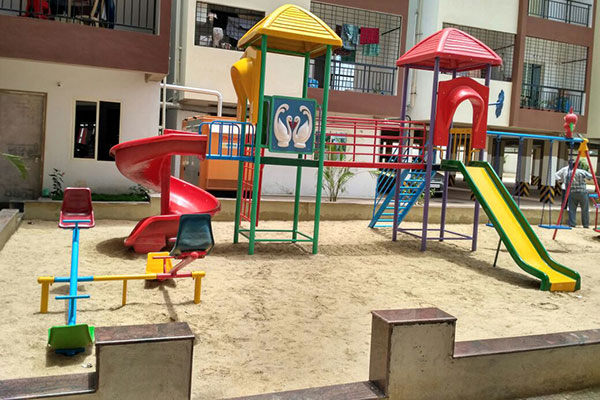Pioneer Sun Blossom
Approved by BDA
+91 9880112222 / +91 9731309522
sales@pioneerdeveloper.co.in
Overview
Welcome to an experience called Pioneer Sunblossom. Living the Sunblossom life means, breathing in the goodness of nature created exclusively for you. While the rest of the world wakes up to Sun rise, you can actually wake up to Sun blossoming. When the Sun blossoms; fresh air blossoms, satisfaction blossoms, peace-of-mind blossoms and a great day blossoms. Isn’t this real happiness?
The hundred and sixty incredibly affordable homes at Pioneer Sunblossom, conceived, developed and perfected amidst acreage of greenery, is a sanctuary that’s replete with comfort and style for world-class living. Here’s where luxury living has been packaged at an astonishingly affordable price, to make your dream of owning a home, come true.
This ground plus three floored structure has been designed to complement your taste for best architecture. After all, it is the hallmark of Pioneer Developers, who have enriched the lives of over 500 families, completed 15 projects, all of which spread across 4 lakh square feet of modernity and perfection.
Specifications
Structure
- Seismic II Zone compliant RCC framed structure.
- 6″ solid concrete block masonry for external walls
- 4″ solid concrete block masonry for internal walls.
- Elegant entrance-lobbies in Granite/Marble.
Plastering
- All internal walls will be smoothly plastered with lime rendering.
Doors
- Teak wood frame for main door, Sal wood frames for internal doors.
- TST shutter for main door and flush shutters for bedrooms.
- Water proof flushed shutter for balconies and toilets.
- Vitrified flooring
- Ceramic flooring for balconies
Windows
- Aluminium 2 track window with glass panel.
Kitchen
- Black granite platform with steel sink.
- 2′ height wall tiles above platform.
Painting
- Interior – Emulsion.
- Exterior – Weather coat.
Toilet fittings & Accessories
- Ceramic glazed tiles dado up to 7′ height
- Ess Ess or equivalent CP fittings
- Hindustan or equivalent sanitary fittings..
Electrical
- Havels or equivalent make.

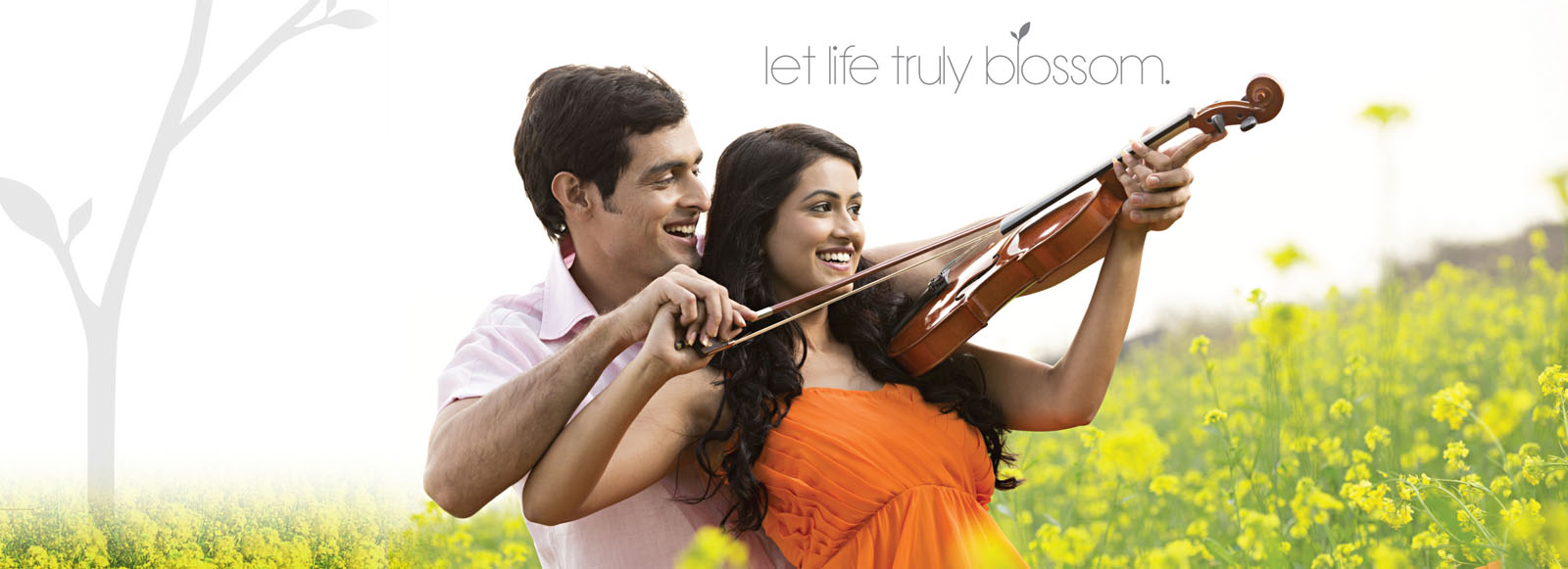
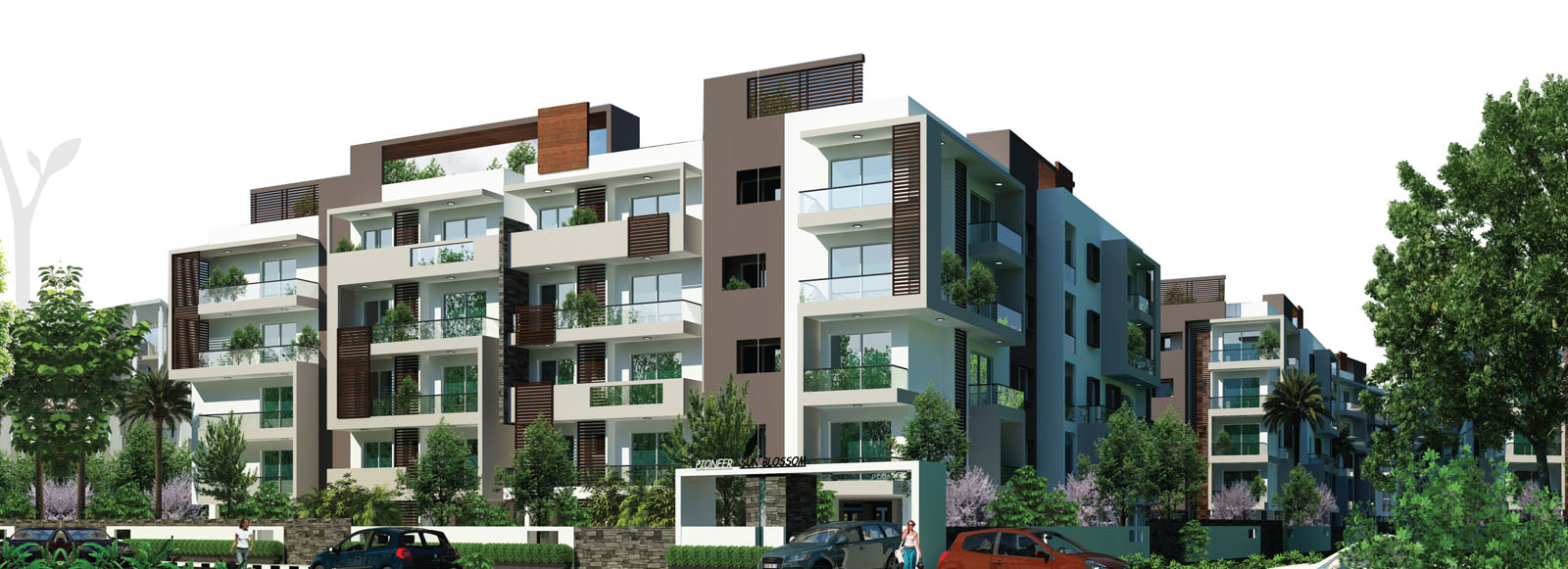
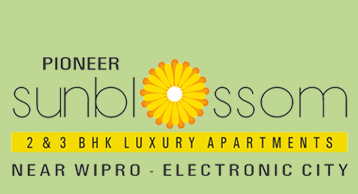
 Swimming Pool
Swimming Pool Library
Library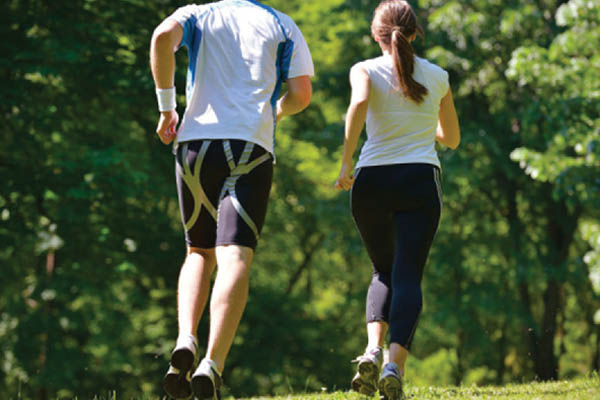 Jogging Track
Jogging Track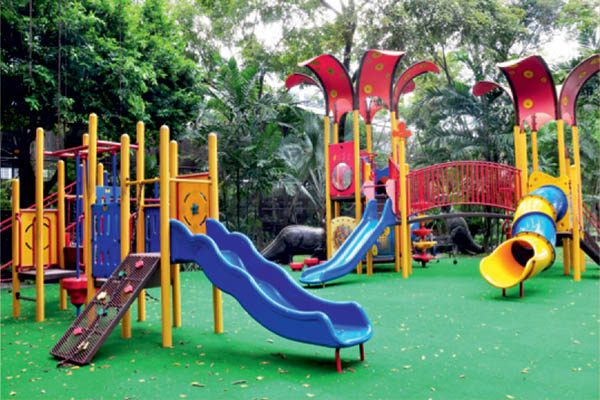 Children’s Play Area
Children’s Play Area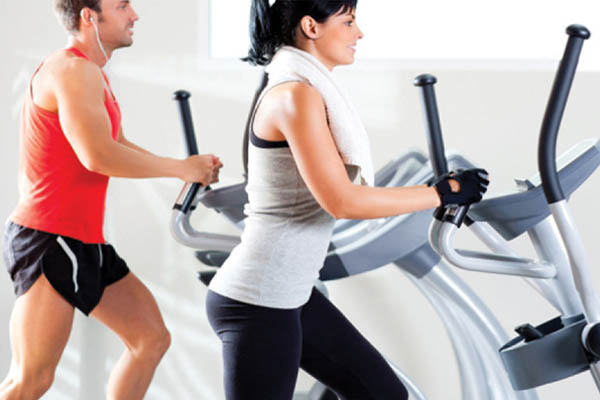 A Well-equipped Gymnasium
A Well-equipped Gymnasium