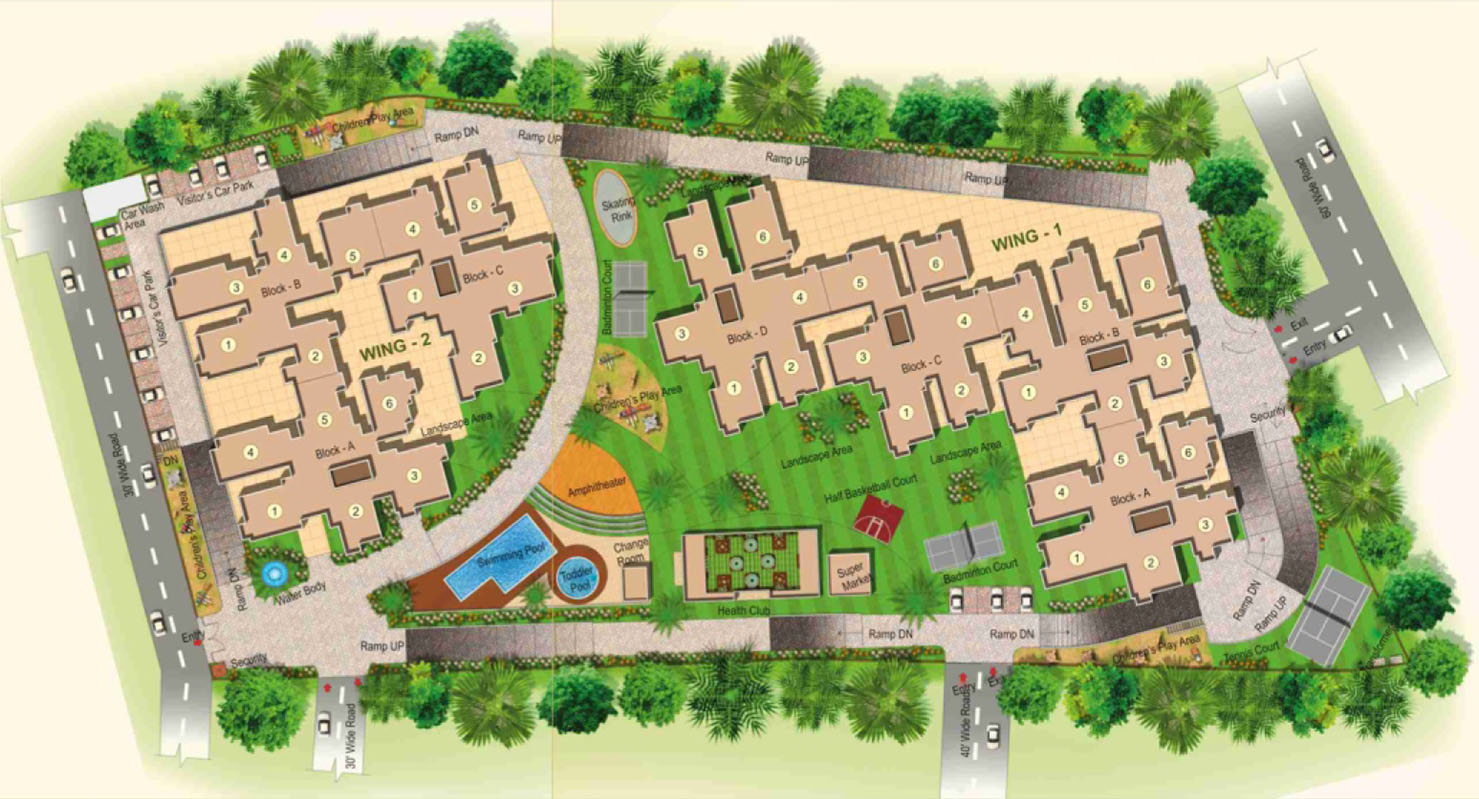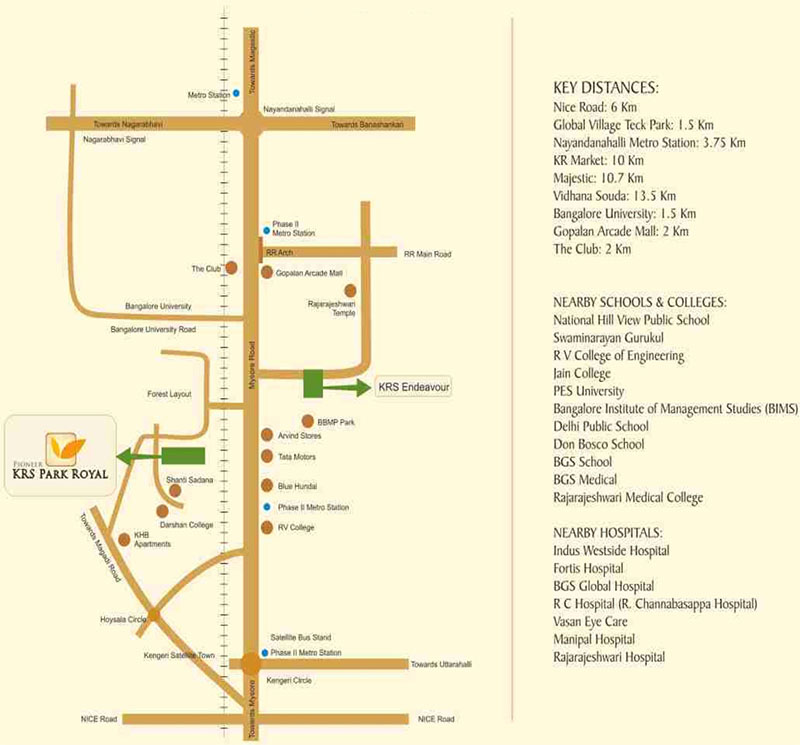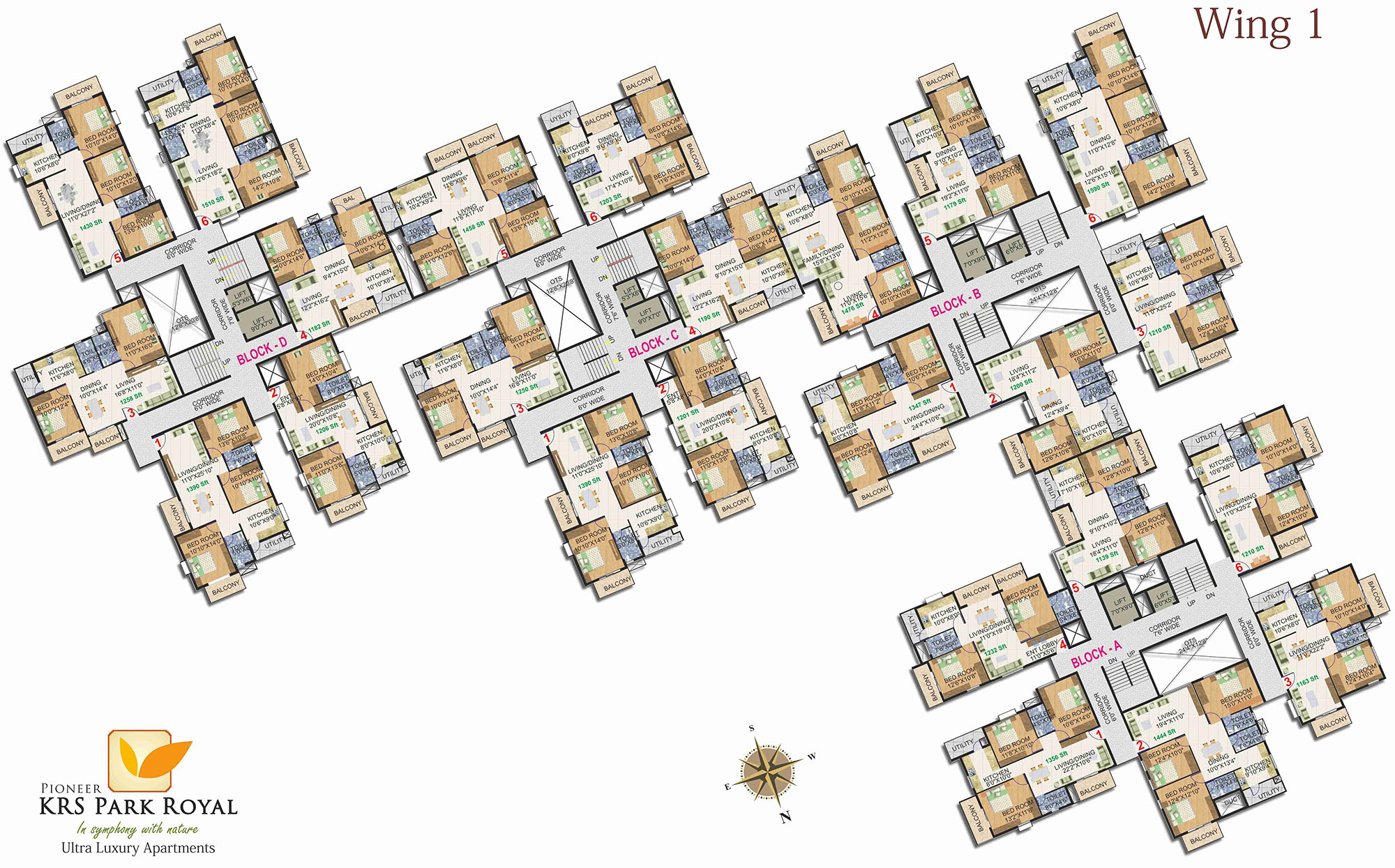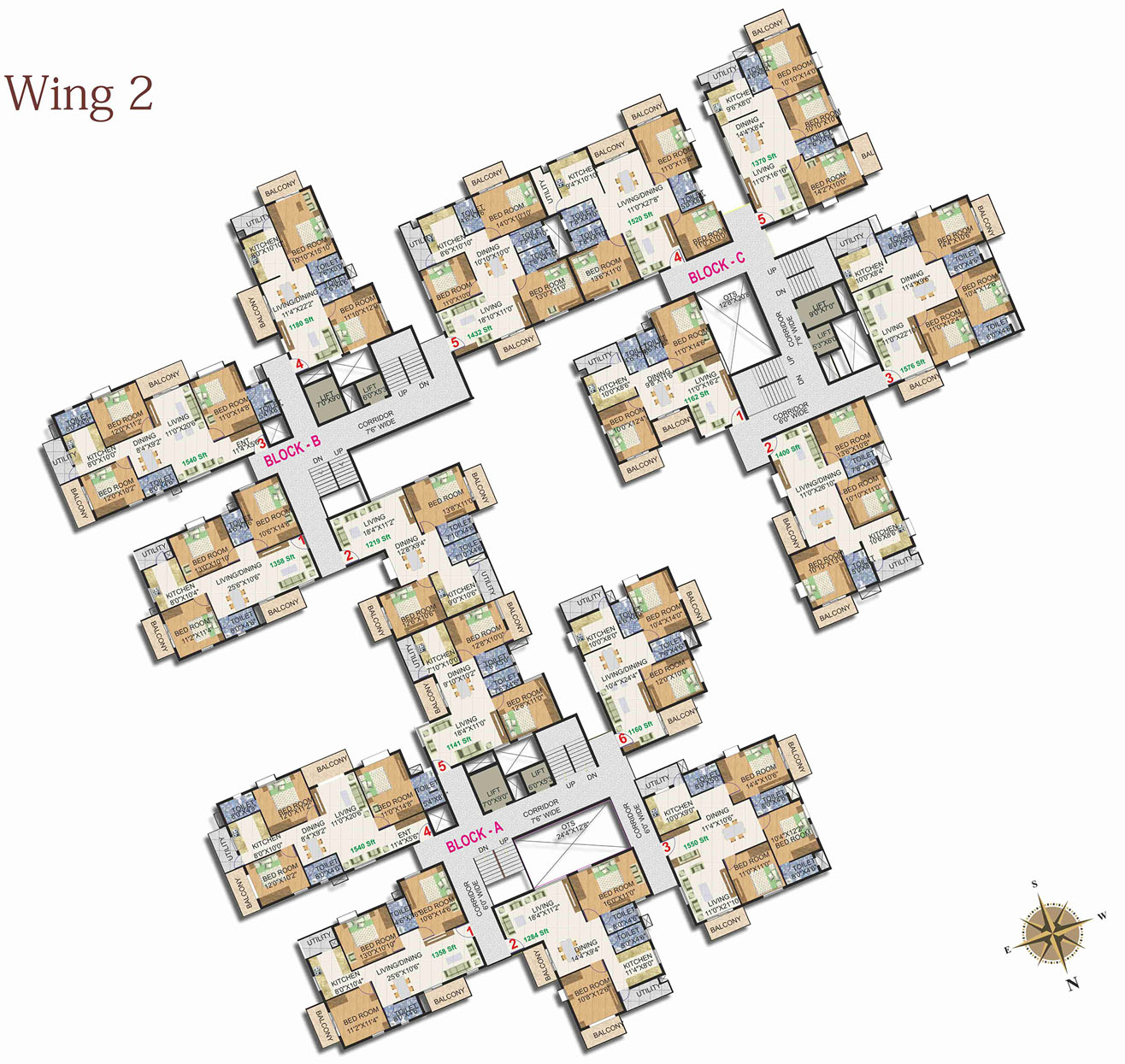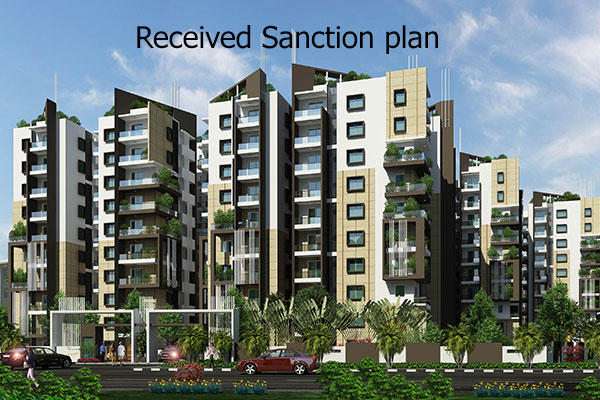Contact for Pioneer KRS Park Royal
Pre Launch offer
+91 9880112222 / +91 8722882255
sales@pioneerdeveloper.co.in
Overview
Grow Royally.
Long after you have lived; what lives on is your legacy. A legacy built on dreams. Dreams like owing a home. A home that bears witness to who you are and who you want to grow up to be. A home that not only houses memorabilia, but a home that houses memories that befit royal living. A home that not only takes you back on a journey; but a home that embellishes your life with all that is futuristic. The legacy you would leave behind is the legacy you will live every single day at Park Royal.
Pioneer KRS Park Royal is all this and much more. Here is a noble invitation to grow royally.
Choosing a home at Pioneer KRS Park Royal will not become the talk of your friend’s circle. It will encircle your life with memories of having chosen to live a life that’s surely a cut above the rest!. Because, Pioneer KRS Park Royal has much more than you can possibly imagine.
Specifications
Structure
Seismic II Zone compliant RCC framed structure.
6″ solid concrete block masonry for external walls
4″ solid concrete block masonry for internal walls.
Elegant entrance-lobbies in Granite/Marble.
Plastering
All internal walls will be smoothly plastered with lime rendering.
Doors
Teak wood frame for main door, Sal wood frames for internal doors.
TST shutter for main door and flush shutters for bedrooms.
Water proof flushed shutter for balconies and toilets.
Windows
Aluminium 3 track window with glass panel.
Kitchen
Black granite platform with steel sink.
2′ height wall tiles above platform.
Painting
Interior – Emulsion.
Exterior – Weather coat.
Toilet fittings & Accessories
Ceramic glazed tiles dado up to 7′ height
Ess Ess or equivalent CP fittings
Hindware or equivalent sanitary fittings.
Electrical
Havels or equivalent make.
Amenities
More
Main pool with toddler pool
Pool deck with umbrella seating and lounge chairs
Tennis court
Sewerage treatment Plant
Amphitheatre with stage and seating
Skating rink with informal seating all around
Sand pit for children’s play area with informal seating
Banquet hall
Visitor’s car park
Generator backup for each flat (4kv)
High speed lifts
Guest rooms
Food court
Department store
20,000 Sft of Club house area
Ground +9 floors
Well equipped gymnasiums for ladies & gents
Party hall
Table tennis rooms
Gender specific steam & sauna room

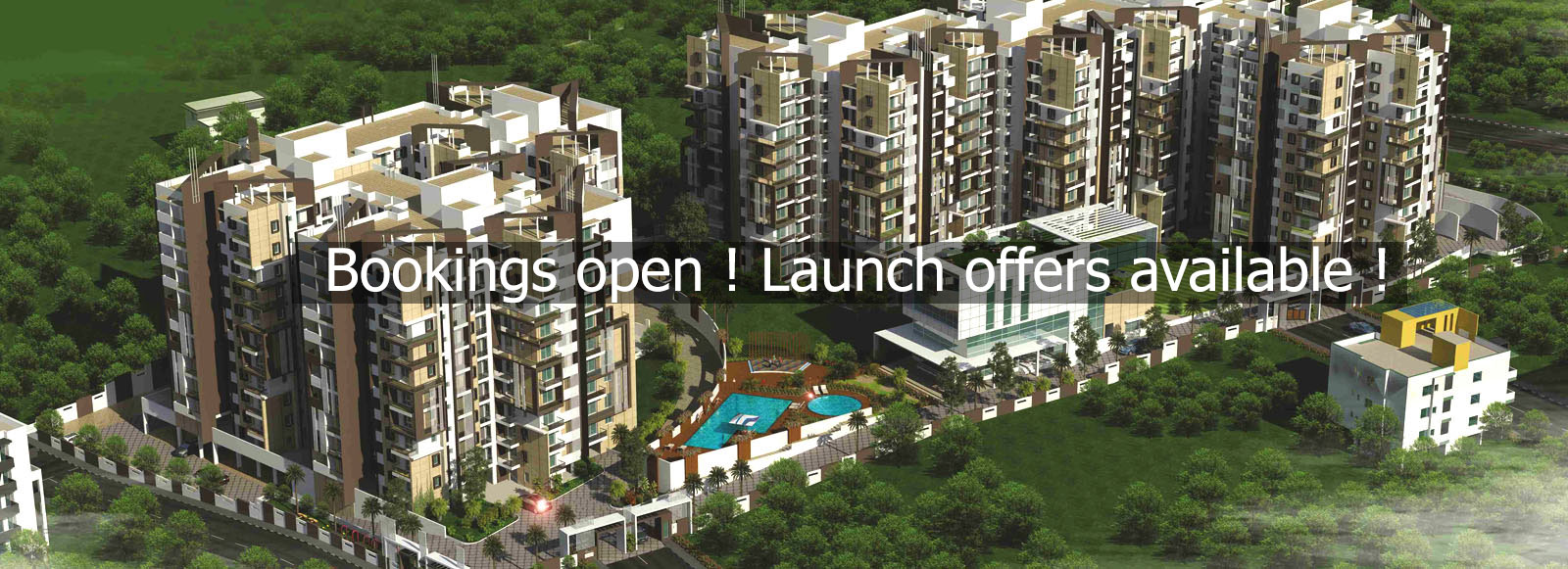
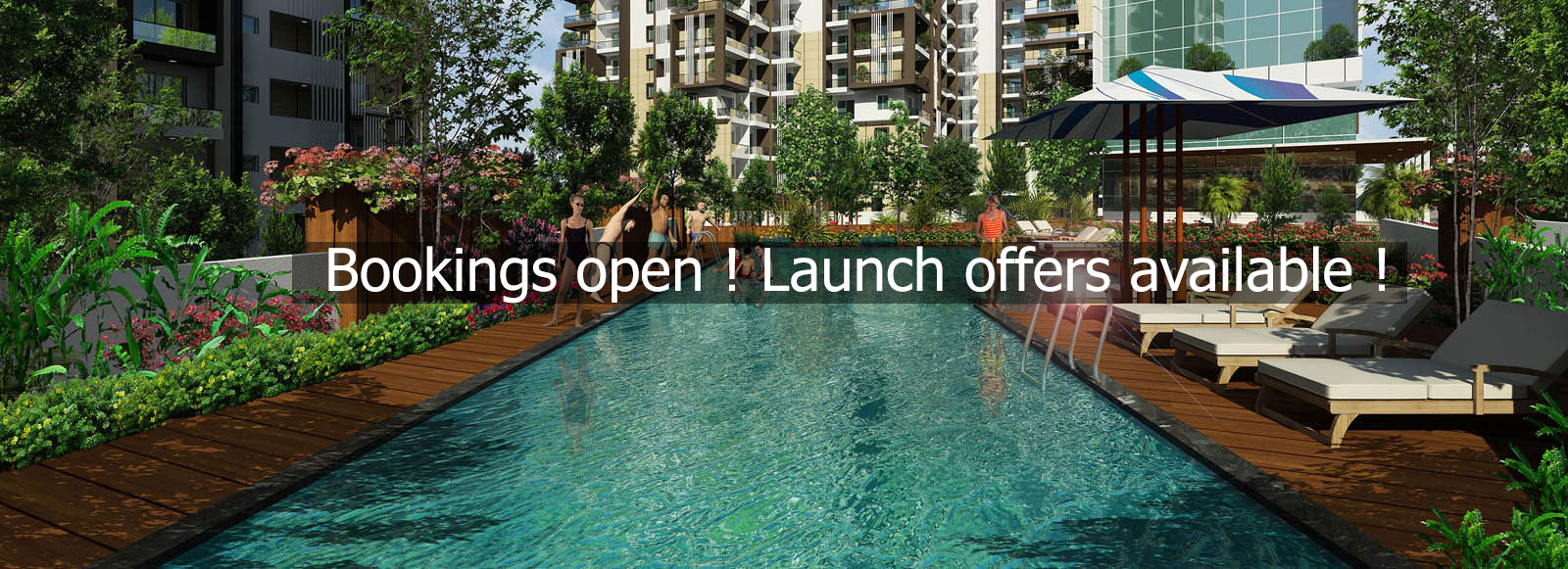
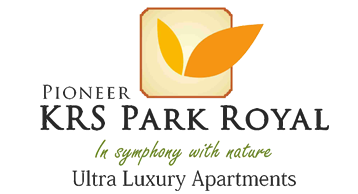
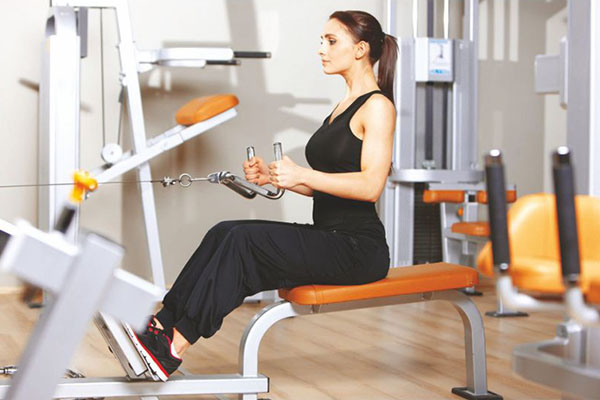 Well equipped gymnasiums
Well equipped gymnasiums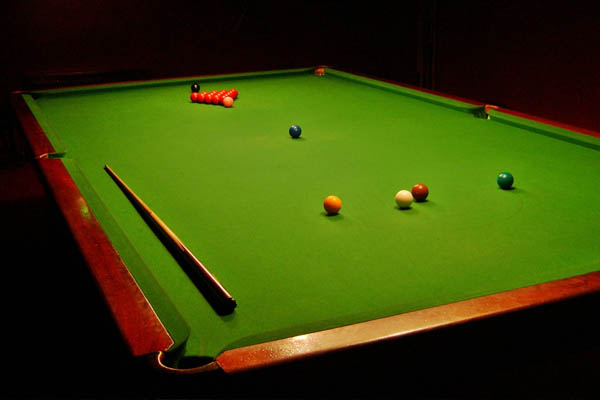 Snooker Pool Tables
Snooker Pool Tables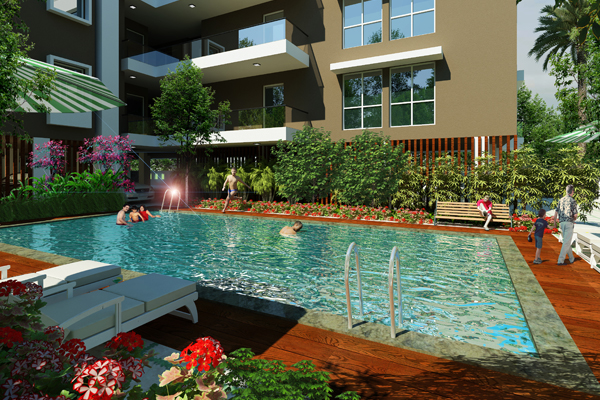 Swimming Pool
Swimming Pool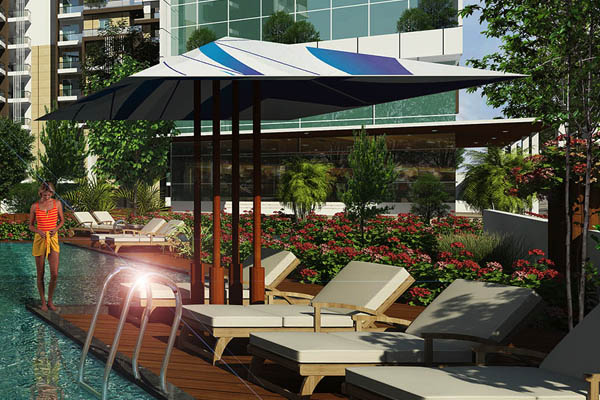 Umbrella seating and lounge chairs
Umbrella seating and lounge chairs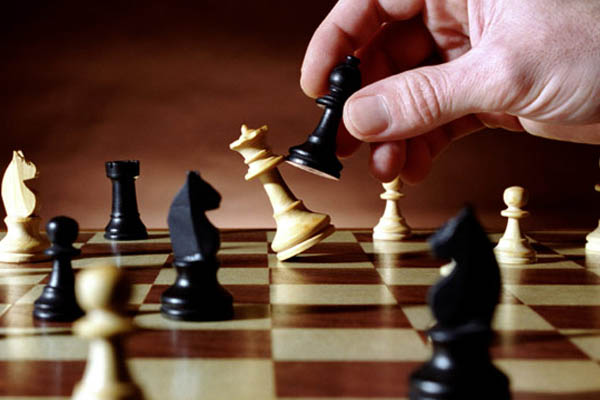 Chess
Chess Library Facility
Library Facility