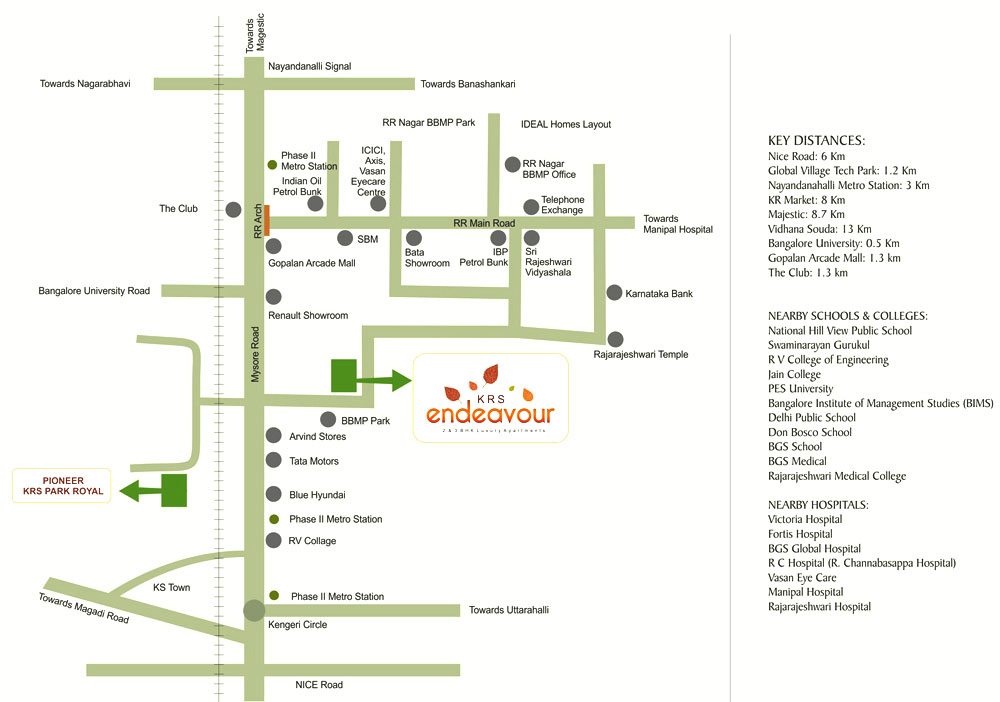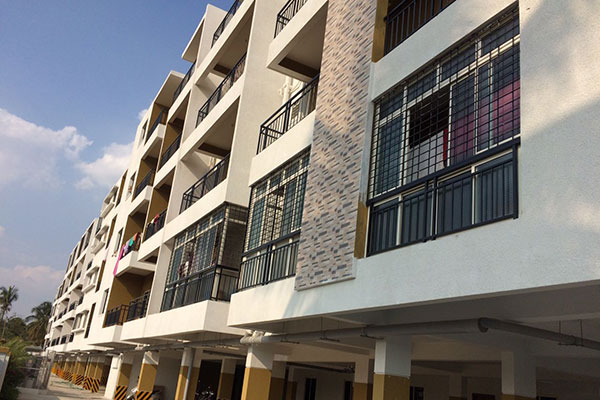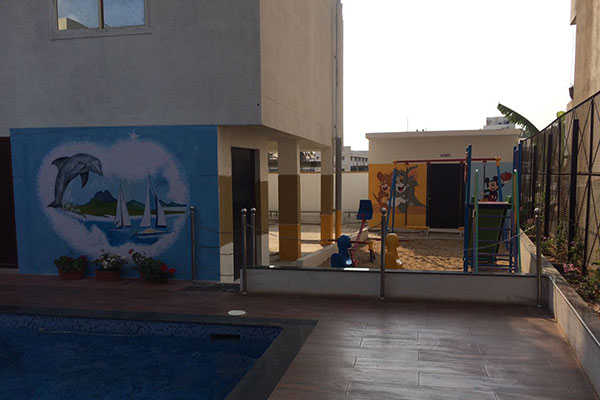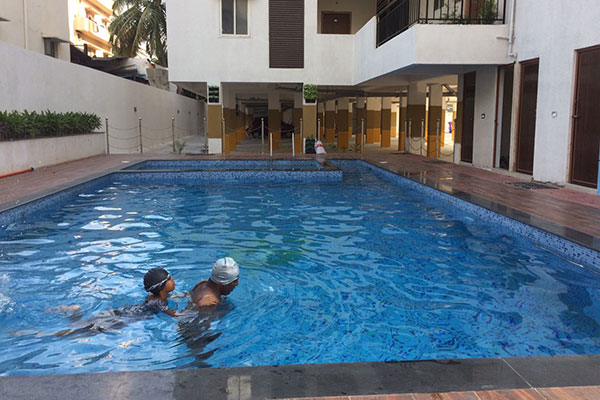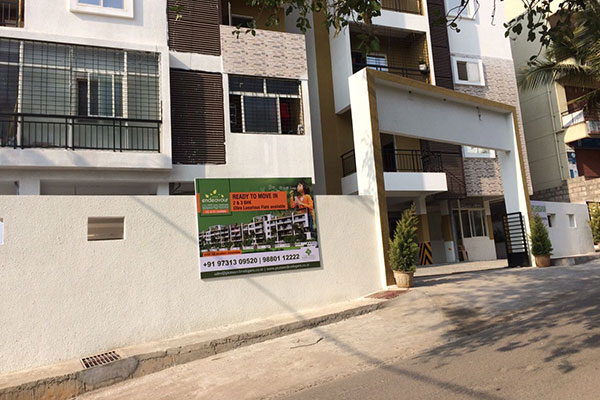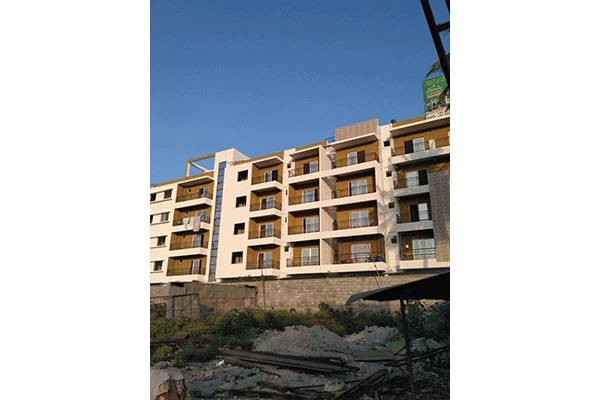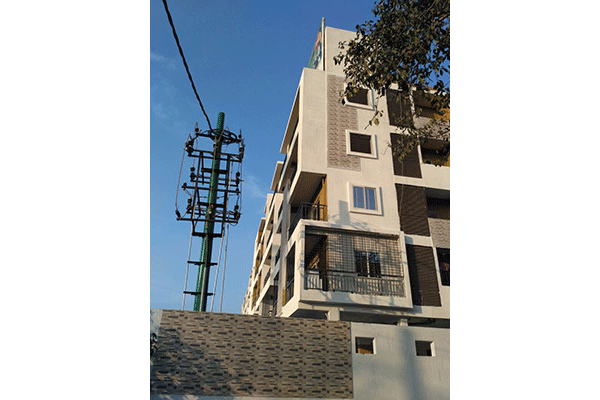Pioneer KRS Endeavour
Approved by BBMP
+91 9880112222 / +91 9731309520
sales@pioneerdeveloper.co.in
Overview
Welcome to an experience called Pioneer KRS Endeavour. Bridging your desires with our expertise.
Step into the world of privileges and more privileges. At KRS Endeavour you will experience the coming together of a host of privileges and your personality. This spectacular property nestled amidst residential and commercial hubs, has been carved out from the lap of nature to gift you a future that is sure to become the center-point of your life. After all, it’s modern, it’s elegant, it’s eco-friendly and it’s just what an ideal family like yours would prefer to stay, live and cherish. In a nut-shell, a home at KRS Endeavour is the best and smart choice you could possibly make.
Building your personality with our proficiency.
A smart family like yours needs a smarter reason to own a home. At KRS Endeavour we offer more than a dozen smarter reasons. This upmarket, luxurious ground +3 floors, 2 & 3 BHK property, has been designed to add convenience, comfort and peace of mind. The property’s smart location, (Rajarajeshwari Nagar off Mysore Road), smart architectural design, smart amenities have been thoughtfully conceived, developed and customized to bring together your personality and passion for grand living.
Specifications
Structure
- Seismic II Zone compliant RCC framed structure.
- 6″ solid concrete block masonry for external walls
- 4″ solid concrete block masonry for internal walls.
- Elegant entrance-lobbies in Granite/Marble.
Plastering
- All internal walls will be smoothly plastered with lime rendering.
Doors
- Teak wood frame for main door, Sal wood frames for internal doors.
- TST shutter for main door and bedrooms.
- Water proof flushed shutter for balconies and toilets.
- Vitrified flooring
- Ceramic flooring for balconies
Windows
- Aluminium 3 track window with mesh.
Kitchen
- Black granite platform with steel sink.
- 2′ height wall tiles above platform.
Painting
- Interior – Emulsion.
- Exterior – Weather coat.
Toilet fittings & Accessories
- Ceramic glazed tiles dado up to 7′ height
- Ess Ess or equivalent CP fittings
- Hindware or equivalent Sanitary Fittings.
Electrical
-
-
- Havels or equivalent make.
-

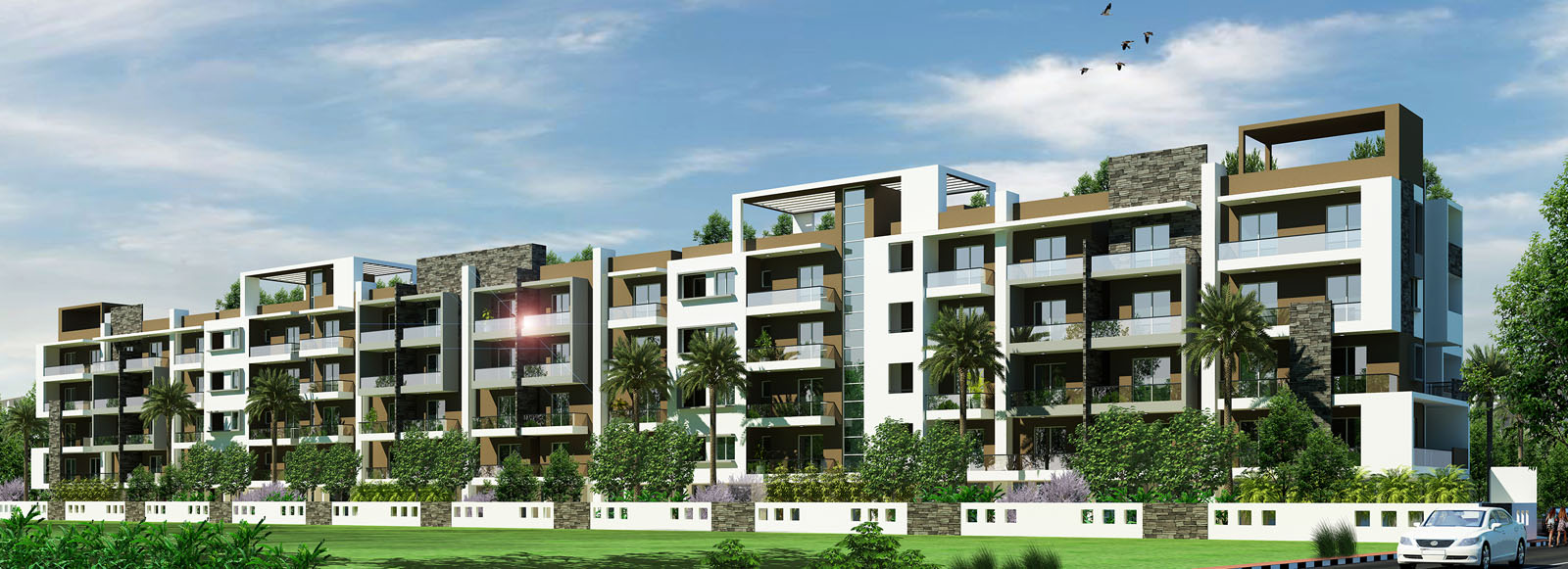
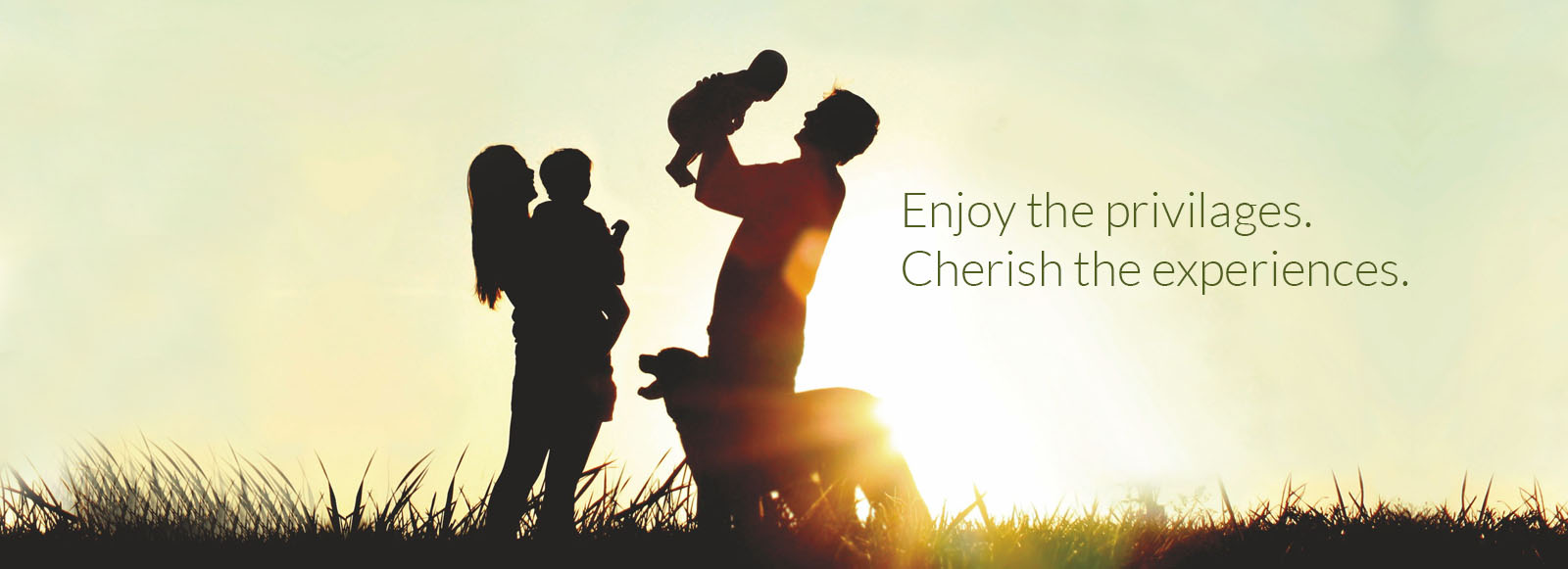
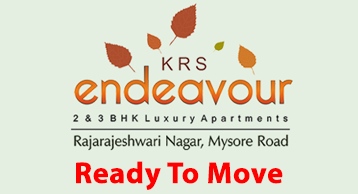
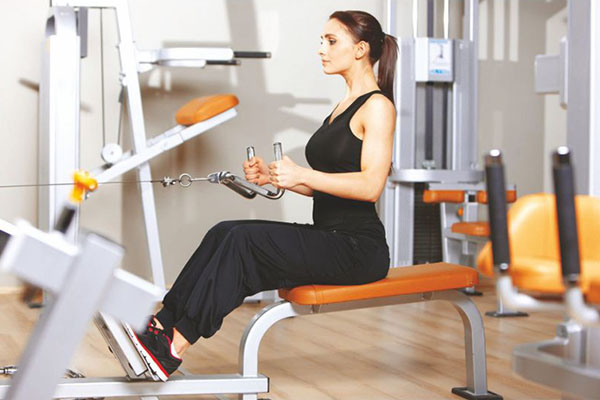 A Well-equipped Gymnasium
A Well-equipped Gymnasium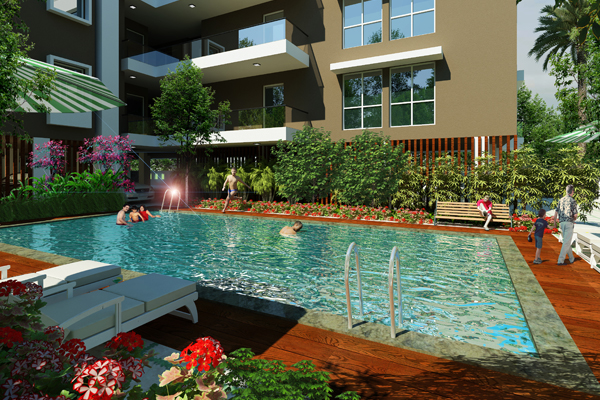 Swimming Pool
Swimming Pool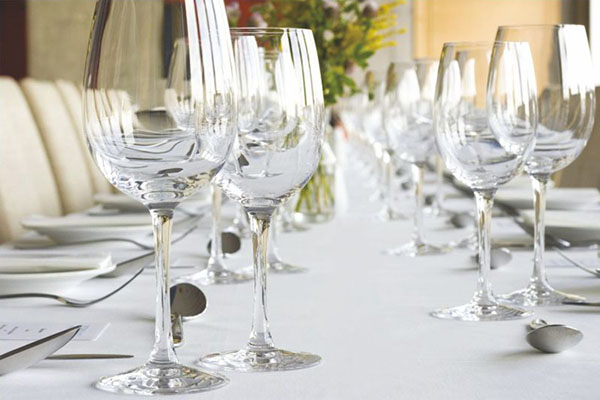 Multipurpose Hall
Multipurpose Hall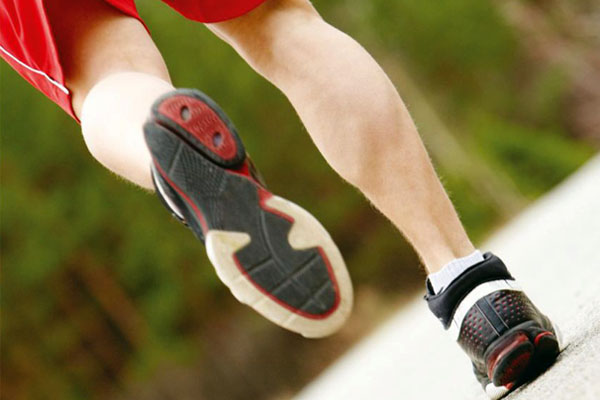 Jogging Track
Jogging Track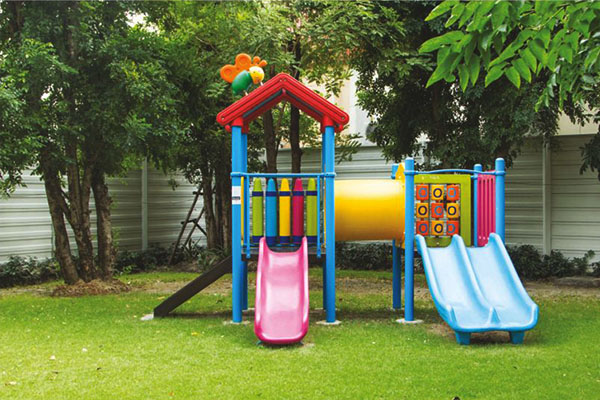 Children’s Play Area
Children’s Play Area
