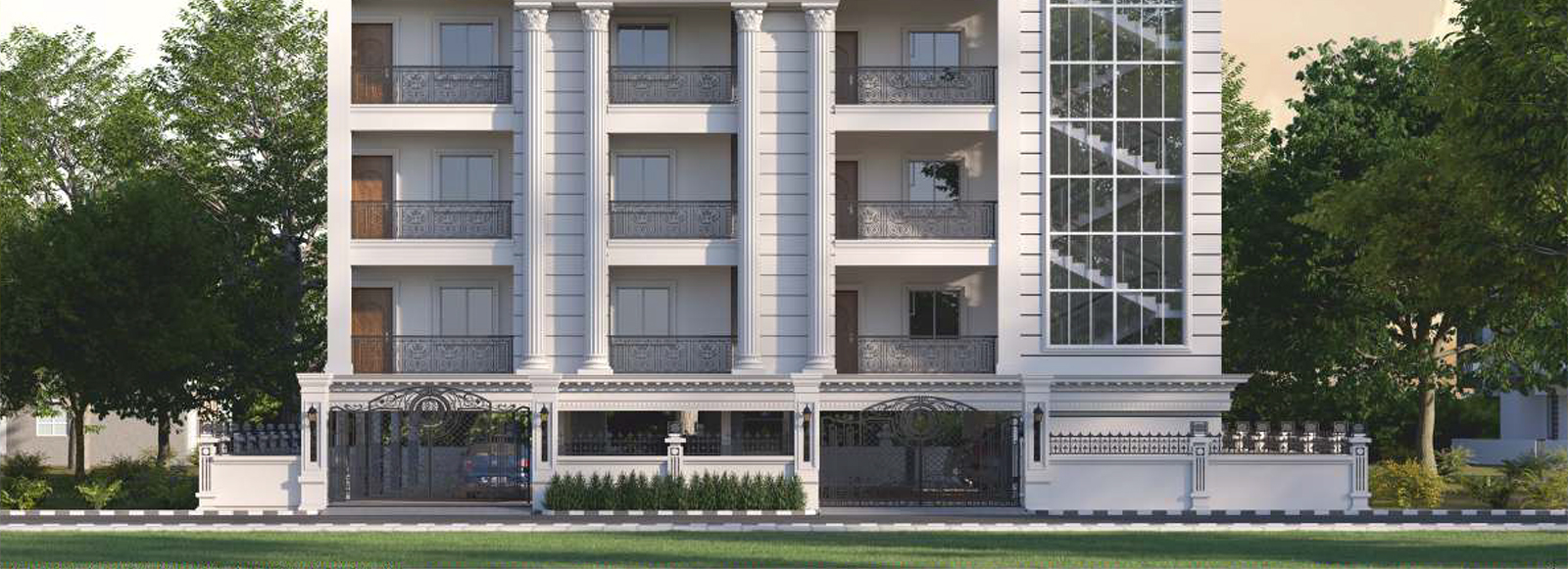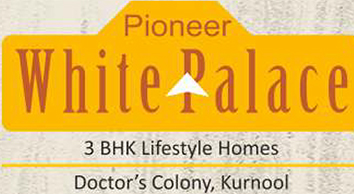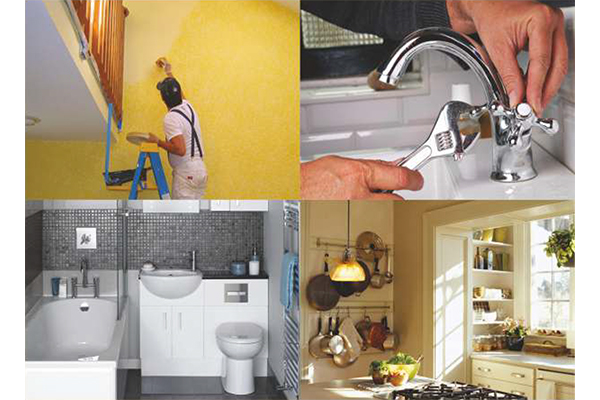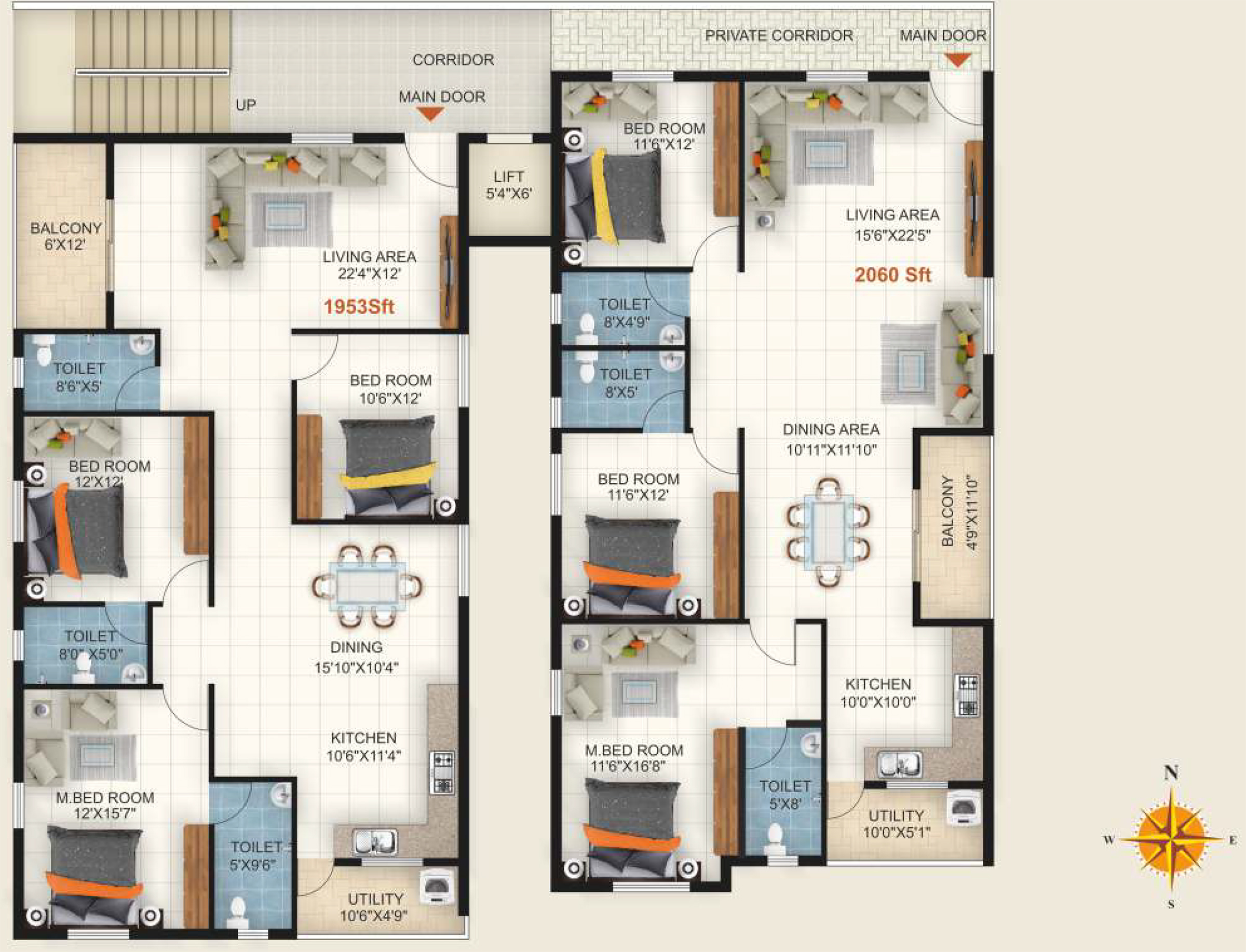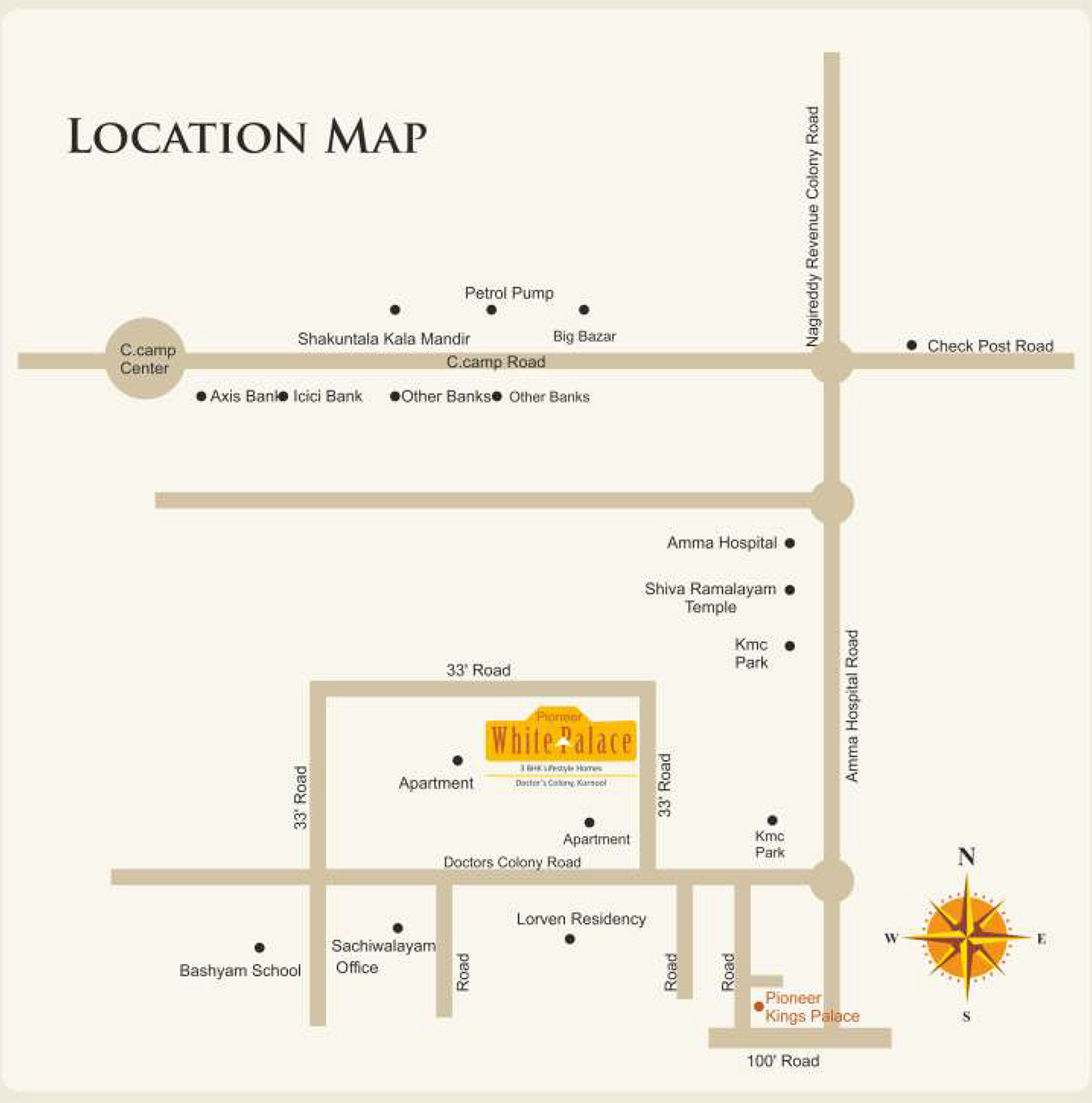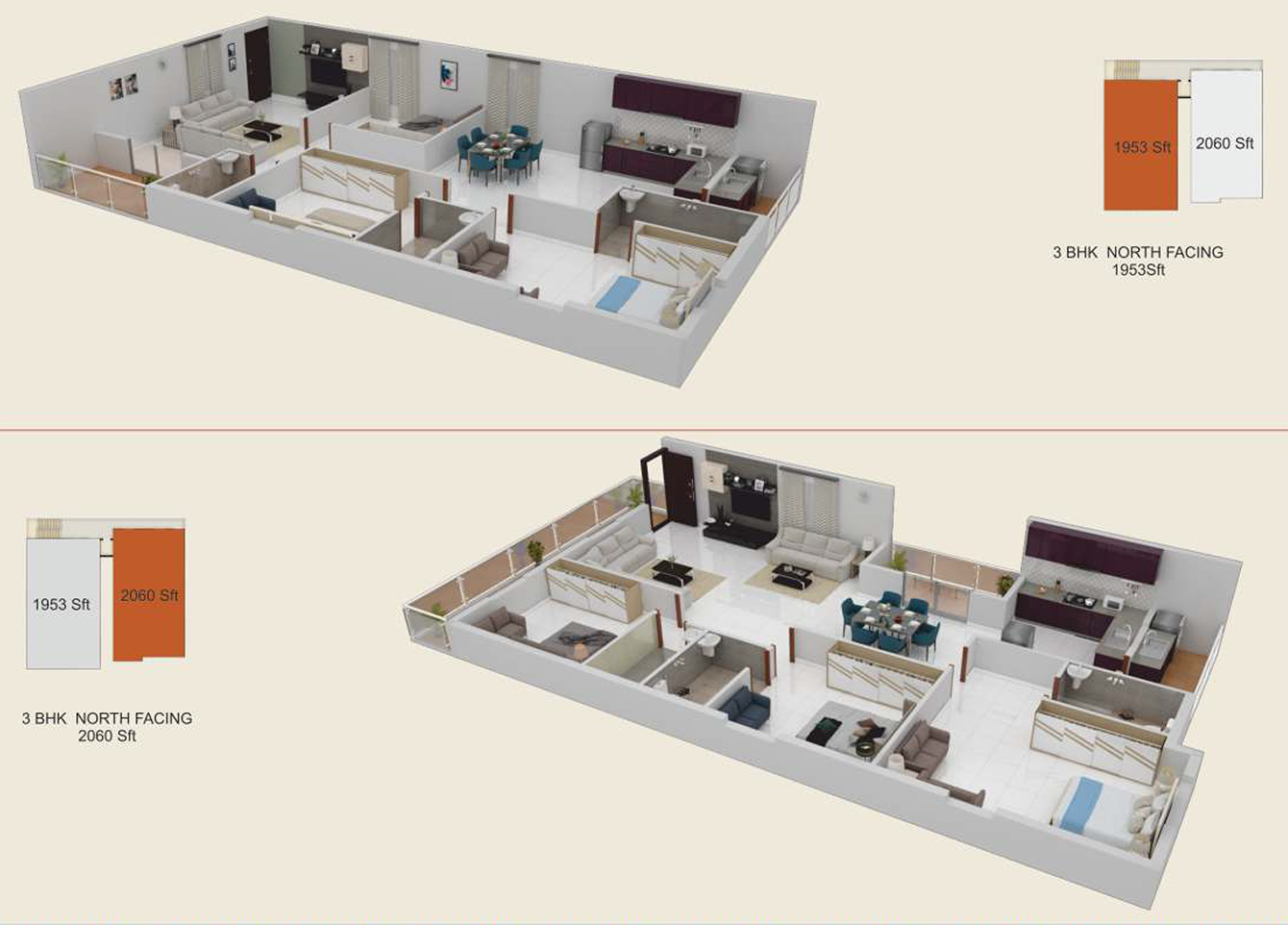Overview
Artfully Designed To Match Your Elegance With Unique Styling
Make Royal lifestyle Your Identity
That kingly touch to your address. The kings of yore would certainly mistake this to be a palace of a different kind. Everything regal is reflected in this edifice. From layout to design to architecture to amenities, everything here is fit for the royalty.
With just two units per floor, the structure of Stilt +G Floor+4 floors is built to vaastu specifications without compromising on the benefits of modern technology.
Common facilities like parking, generators, etc. are installed in the ground floor so that individual privacy remains the same. The stately look of the building gives your address card an equally matching sense of pride.
The landmark of your life
Kurnool, a former capital of Andhra Pradesh and known for mighty caves and famous temples, is now a home to one more landmark, the Pioneer White Palace.
Just about 150 km. from Hyderabad Airport, Kurnool has not remained untouched by progress. And, Pioneer White Palace itself is in the vicinity of all essentials like banks, schools, hospitals, malls, etc.
Staying here is like giving a historic ambience to a modern lifestyle.
Specifications
Structure
- RCC framed structure(Stilt+G+4 upper floors approximately) confirming to IS code for earthquake & wind loads using JSW Steel or equivalent brand. Ramco, ACC, ULTRA TECH WITH 53 GRADE OPC CEMENT.
WALLS
- 8 inch external wall, 4 inch internal walls with AAC blocks.
DOORS & WINDOWS
- Main Door: Teak wood door frame with 35 mm thick Teak wood door shutter with brass fitting finished with polish.
- Internal doors: Sal wood door frame with 30mm thick Laminated shutter, And W P C Door frames with W P C Shutters for tiolets and utilities.
- UPVC 3track sliding windows with mosquito mesh and safety grills.
- Alluminium ventilators and safety grills in toilet.
- Locks: Europa or Equivalent Brand.
ELECTRICAL
- Wires of Anchor/Havells/lapp India make.
- Elegant modular electrical switches of Schneider/ Crabtree make.
- Two earth leakage circuit breaker (ELCB) for lighting & power in each flat of legrand make.
- Miniature circuit breakers (MCB) for lighting & power circuits.
- Telephone points in MBR and living area.
- A/C power point in master bed room.
- 1KVA DG power back up for each flat and 100% back up for common area and amenities with Mahindra or ashok Leyland brand.
LIFT
- 6passenger Gearless automatic lift with KONE make or Jhonson equivalent brand (consumes 53% less Power).
PAINITING
- Smooth putty with Two coats Plastic emulsion for interior walls with roller finish and ACE & APEX for external wall, Asian paints or equivalent brand.
FLOORING
- Granite flooring & cladding in entrance lobby, common passage and staircase.
- Premium quality vitrified tiles of size 2ft x 4ft for living, dining & kitchen.
- Premium quality double charged vitrified tiles of size 2ft x 2ft for master bedroom, children bedroom & guest room.
- Anti-skid ceramic tiles for balcony & utility.
KITCHEN
- Edge polished 30mm granite platform with CARYSIL German engineered steel sink.
- Ceramic tile (530*300mm) cladding of 2 feet above granite counter.
- Provision for water purifier, chimney and hob.
- Provision for gas cylinder, washing machine in utility.
TOILETS Fitting and Accessories
- Sanitary fixtures of hindware brand white European water closets and wash basins.
- Jaguar or equivalent CP fittings.
- Superior quality anti-skid ceramic tile flooring.
- Superior quality ceramic wall tile cladding up to 7ft height.

